New England Home magazine feature
09/03/14 15:35
OMA (with Williams and Spade Interiors) was featured in New England Home magazine! Sweet!
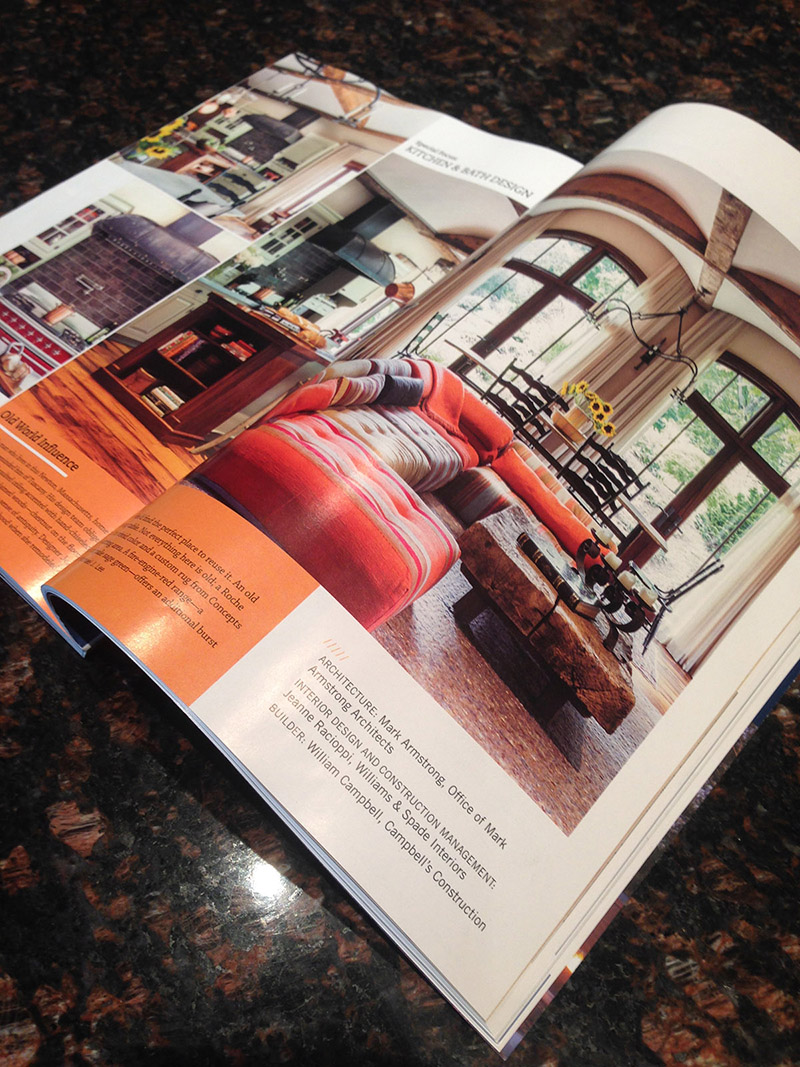

Best of Boston
05/04/14 11:07
OMA (with a+sl studios) has been named “Best Architect 2014” awarded by Boston Home
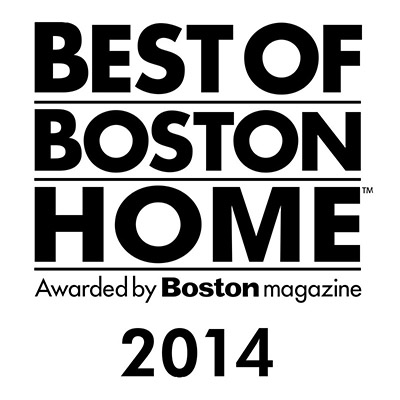
see the article here: http://www.bostonmagazine.com/home-design/article/2013/12/03/best-of-boston-home-2014/4/#spabathroom

see the article here: http://www.bostonmagazine.com/home-design/article/2013/12/03/best-of-boston-home-2014/4/#spabathroom
Made to Measure
07/27/11 08:36
The work of Leers Weinzapfel Associates is cataloged in this beautiful monograph, including projects Mark managed and helped produce as a design team member. Several drawings and computer simulations are featured, proving how, even ten years later, they are powerful communication tools.
It is available from Princeton Architectural Press or Amazon
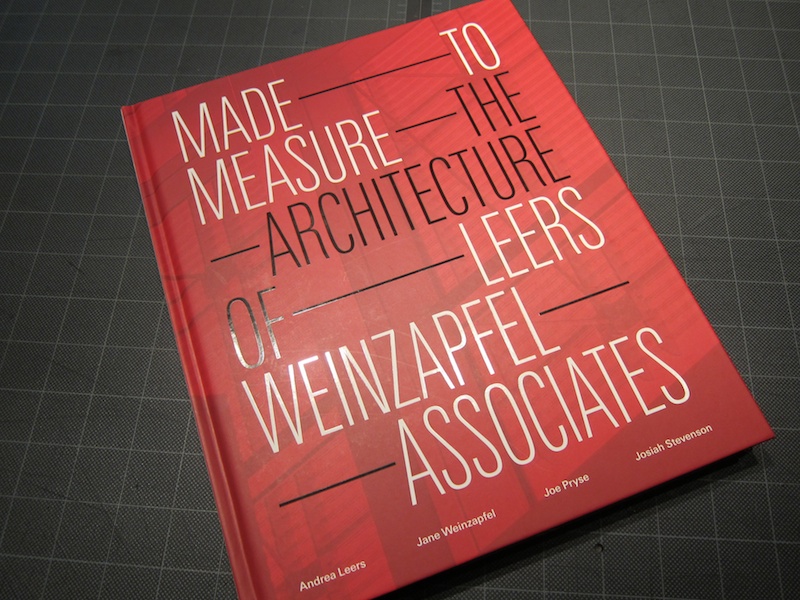
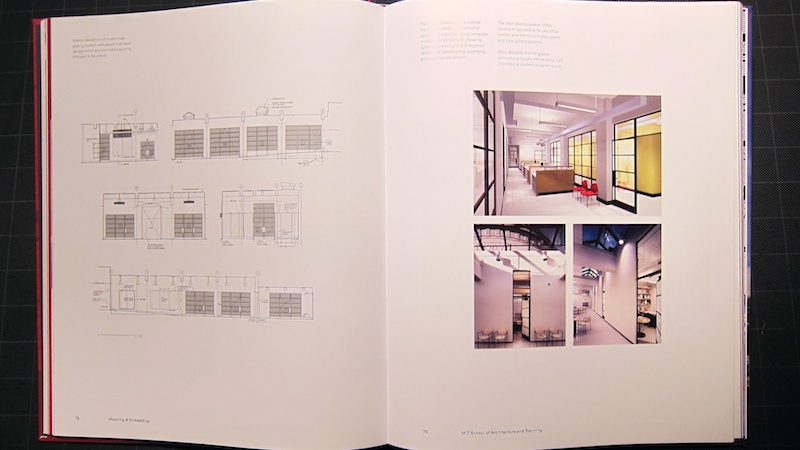
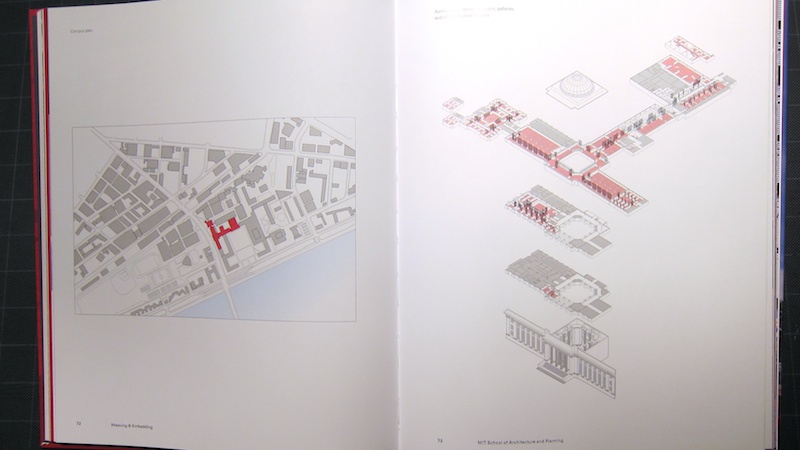
One reviewer noted of the MIT School of Architecture and Planning (primary phases completed in 2001, design team member and project manager):
“Equally remarkable is the firm’s renovation of the MIT School of Architecture and Planning that underscores transparency between studios and corridors, expanding studios across formerly double-loaded corridors, and bringing much needed washes of natural light into the building. Not only is enhanced natural lighting a reward of their innovation, but the renovation makes a dent, however modest, into the exaggerated presence of “endless corridors” that has long plagued MIT’s classroom buildings…”
It is available from Princeton Architectural Press or Amazon



One reviewer noted of the MIT School of Architecture and Planning (primary phases completed in 2001, design team member and project manager):
“Equally remarkable is the firm’s renovation of the MIT School of Architecture and Planning that underscores transparency between studios and corridors, expanding studios across formerly double-loaded corridors, and bringing much needed washes of natural light into the building. Not only is enhanced natural lighting a reward of their innovation, but the renovation makes a dent, however modest, into the exaggerated presence of “endless corridors” that has long plagued MIT’s classroom buildings…”
LEED Accredidation
05/19/09 08:55
We are now lead by a LEED Accredited Professional! Mark passed the certification exam! He has always professed and practiced sustainability in their design and construction; now it can be certified by the leading organization for energy conscious and environmental sensitive practices.


FORM Magazine Article
05/14/08 21:21
No final photos of WOO as yet, but an article in FORM Magazine highlights the use of "Plyboo" and "Wormwood" materials among other "green" building techniques employed in the restaurant's construction:
FORM Magazine article
FORM Magazine article

