New England Home magazine feature
09/03/14 15:35 Filed in: Fame
OMA (with Williams and Spade Interiors) was featured in New England Home magazine! Sweet!
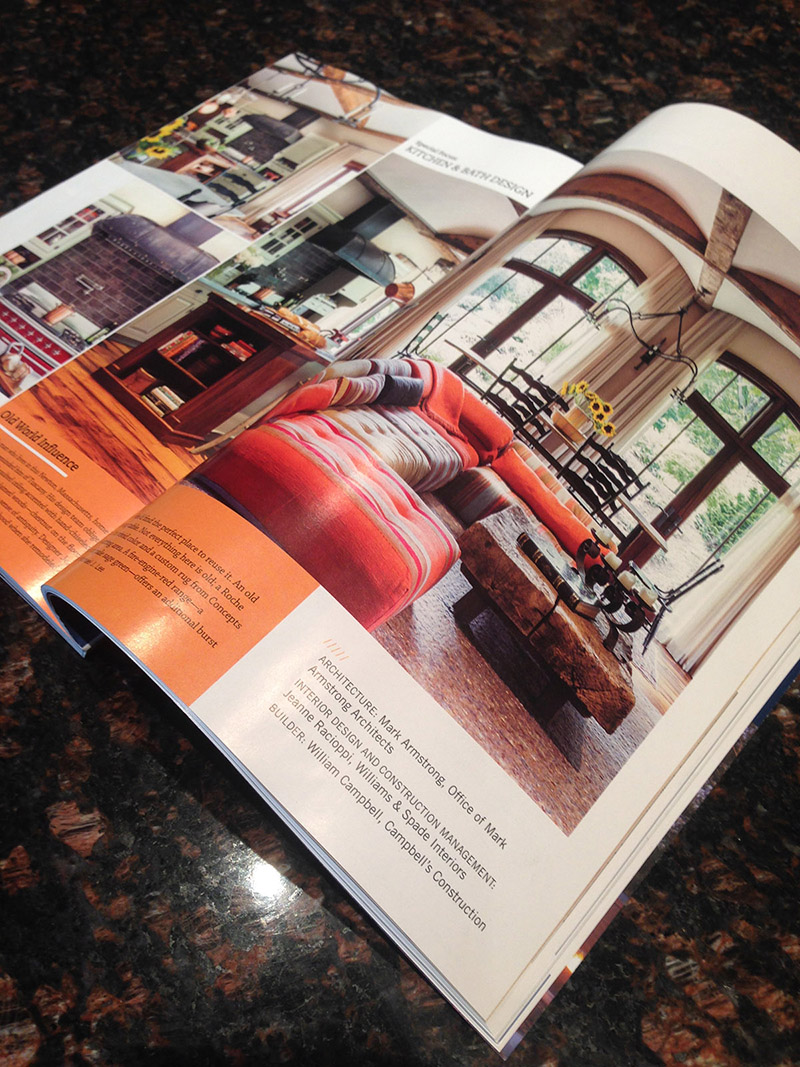

Best of Boston
05/04/14 11:07 Filed in: Fame
OMA (with a+sl studios) has been named “Best Architect 2014” awarded by Boston Home
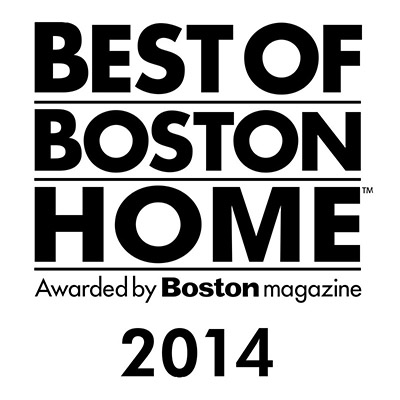
see the article here: http://www.bostonmagazine.com/home-design/article/2013/12/03/best-of-boston-home-2014/4/#spabathroom

see the article here: http://www.bostonmagazine.com/home-design/article/2013/12/03/best-of-boston-home-2014/4/#spabathroom
Tuscan Retreat
01/18/14 08:52 Filed in: Recently Completed
Photos from last summer of our recently completed addition in Newton Highlands. Great materials and craft make this new work fit in with the 80 year old house while updating it with technology and energy saving systems that bring it into the 21st century.
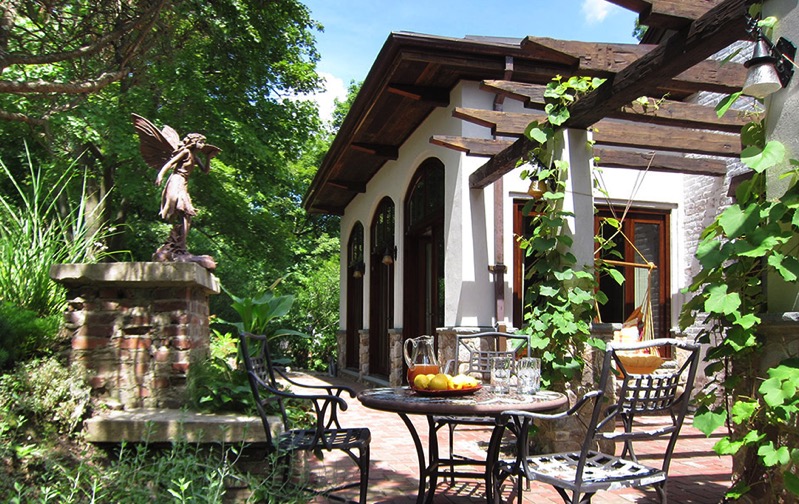
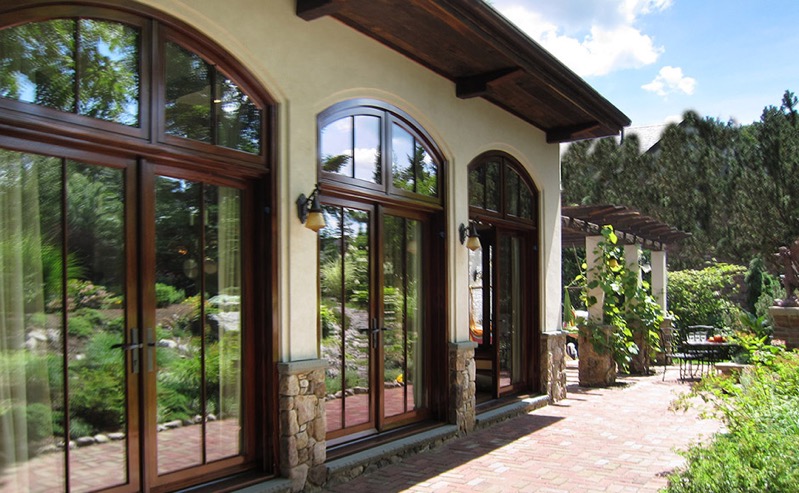


Breakfast Room Addition with Carport
06/16/13 14:14 Filed in: Recently Completed
A new breakfast and sitting room adjacent to the renovated kitchen of this Georgian Manor integrates a covered “porte-cochere” for foul weather arrivals.
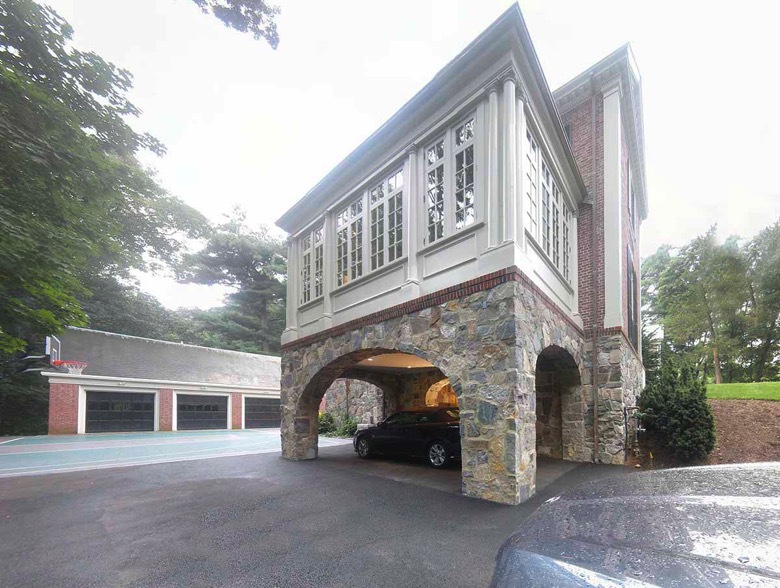
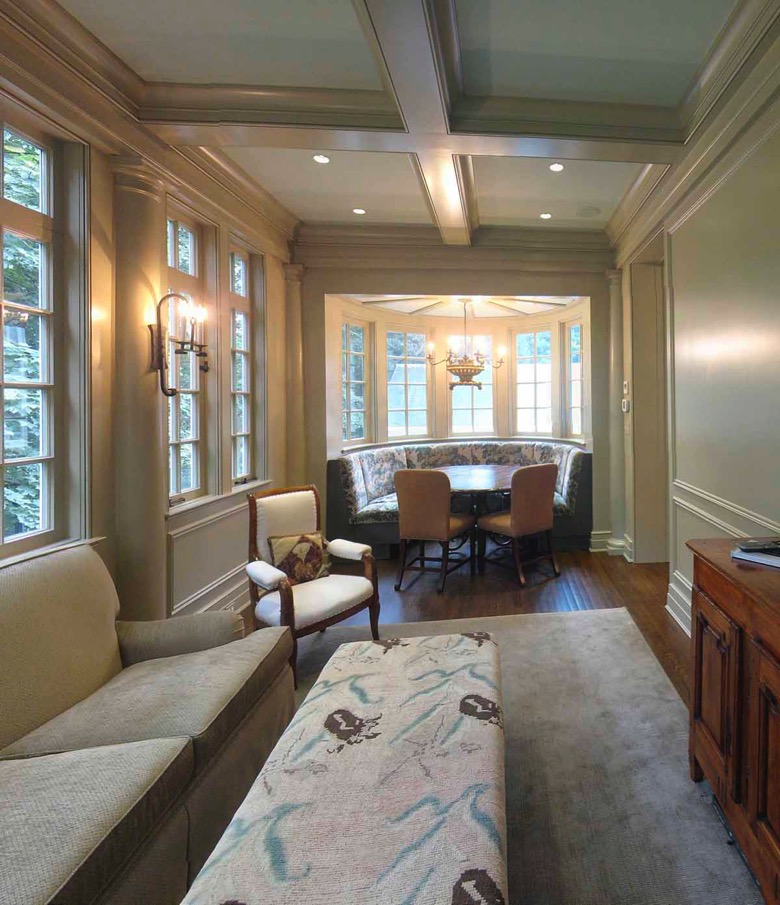


Down to the punchlist in Newton Highlands
11/04/12 14:04 Filed in: In Construction
Waiting on a few light fixtures and window treatments, the home’s new great room is suitable for Sunday Brunch with friends.


Construction progress in Weston
10/26/12 13:45 Filed in: In Construction
Kitchen and Breakfast Room addition getting finishes…
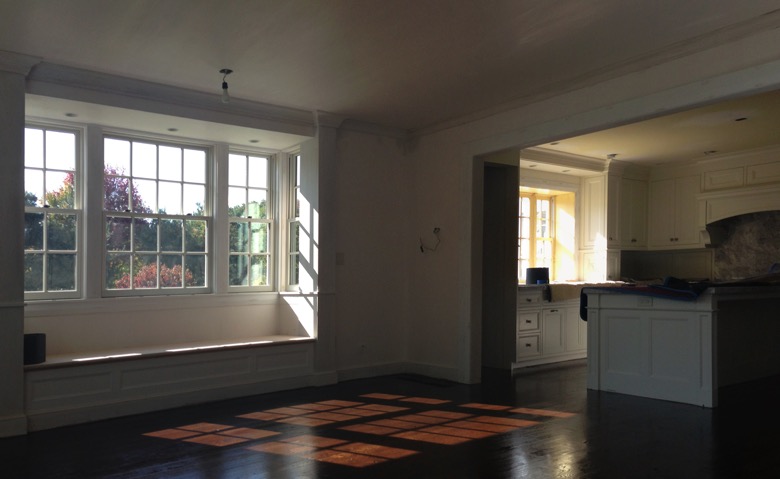
…and a seamless second floor master bedroom suite addition with perfectly matching details at eave corbels and dormers.
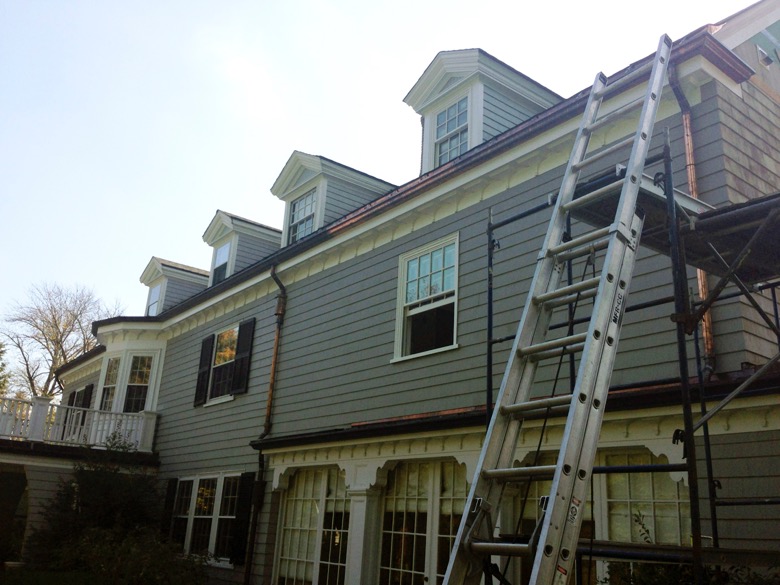

…and a seamless second floor master bedroom suite addition with perfectly matching details at eave corbels and dormers.

Chestnut Hill Residence
07/15/12 21:51 Filed in: Recently Completed
Here are some additional photos of this recently completed addition and renovation. Accomplished in collaboration with design and executing architect Anne Snelling-Lee of a+sl Studios.
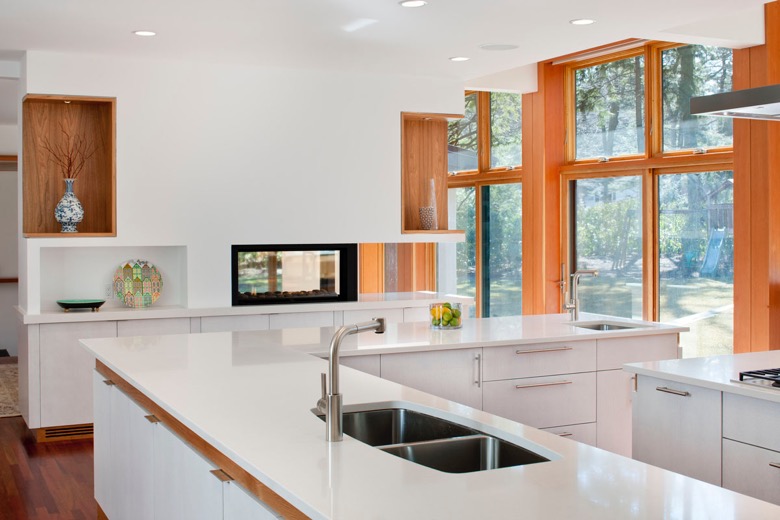
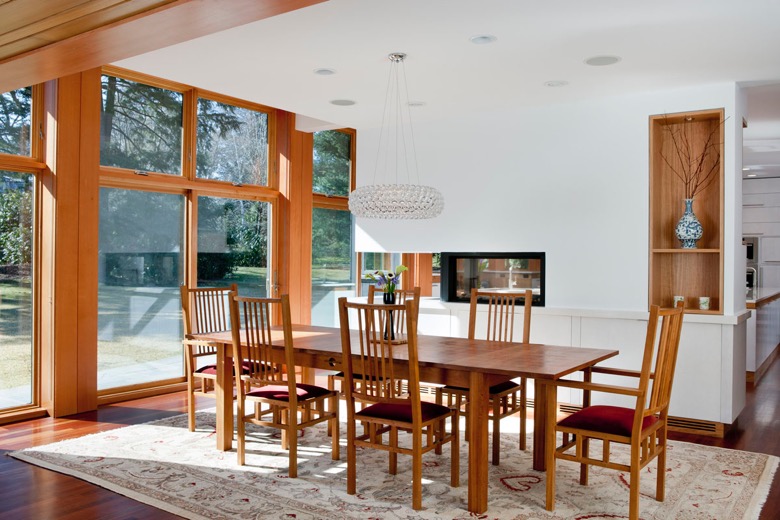


Adding on in Weston
03/28/12 14:00 Filed in: On the Boards
Additions at each end of this historic Weston farm house will bring it into the 21st century.


Finishing up in Chestnut Hill
03/28/12 13:24 Filed in: In Construction
This recently completed renovation and addition opens the living areas to the lawn and garden. The punch list continues…with a+sl studios.




Progress in the Highlands
01/18/12 16:44 Filed in: In Construction
Just in time for winter weather, the windows and roof installations are complete.


Waban master bedroom renovation
08/10/11 12:39 Filed in: Recently Completed
Incorporating the existing awkward master and adjacent bedrooms, the new entry, dressing room and study are precursors for the reoriented inner chamber.
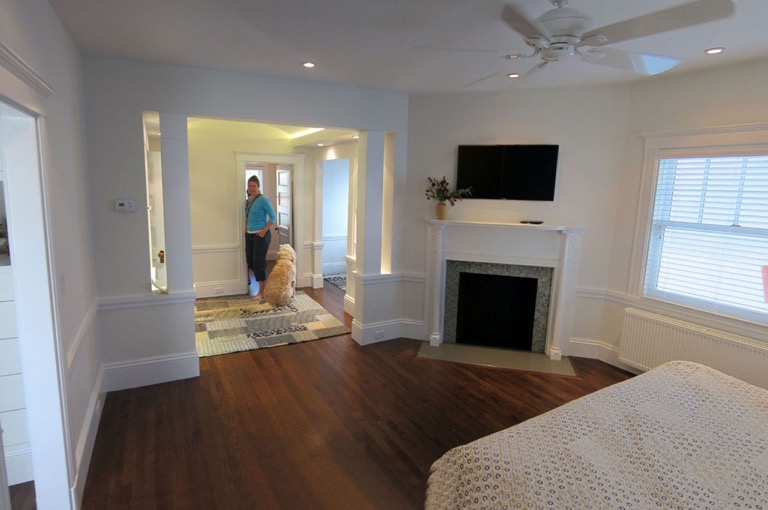
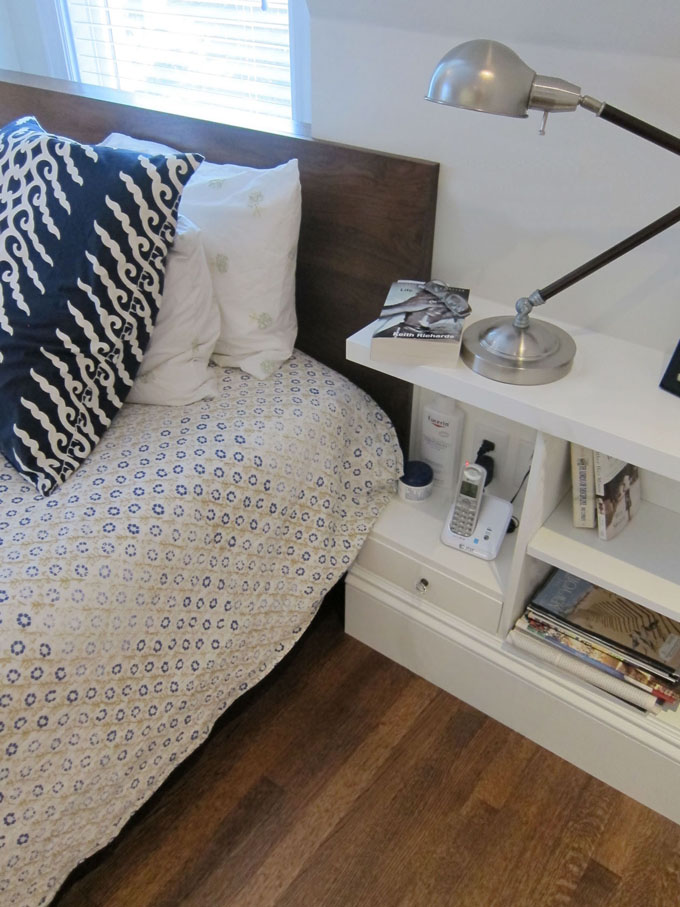
Made to Measure
07/27/11 08:36 Filed in: Fame
The work of Leers Weinzapfel Associates is cataloged in this beautiful monograph, including projects Mark managed and helped produce as a design team member. Several drawings and computer simulations are featured, proving how, even ten years later, they are powerful communication tools.
It is available from Princeton Architectural Press or Amazon
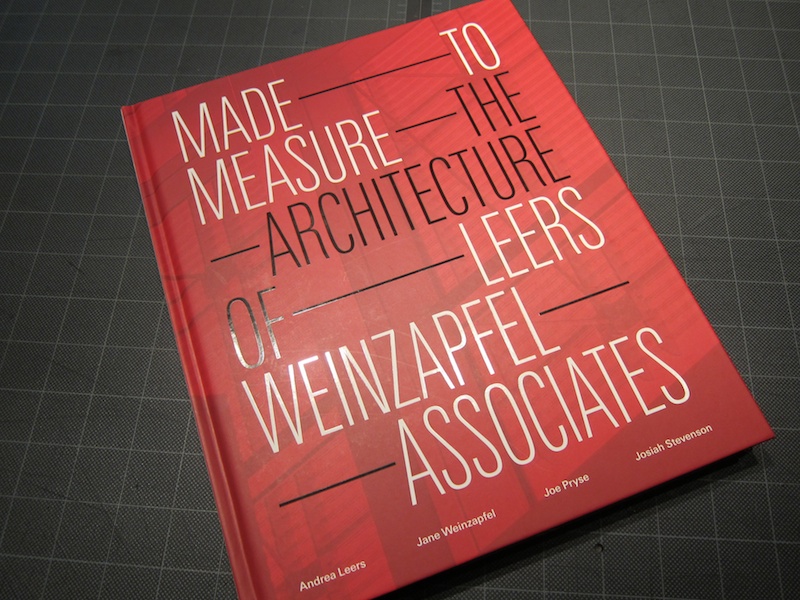
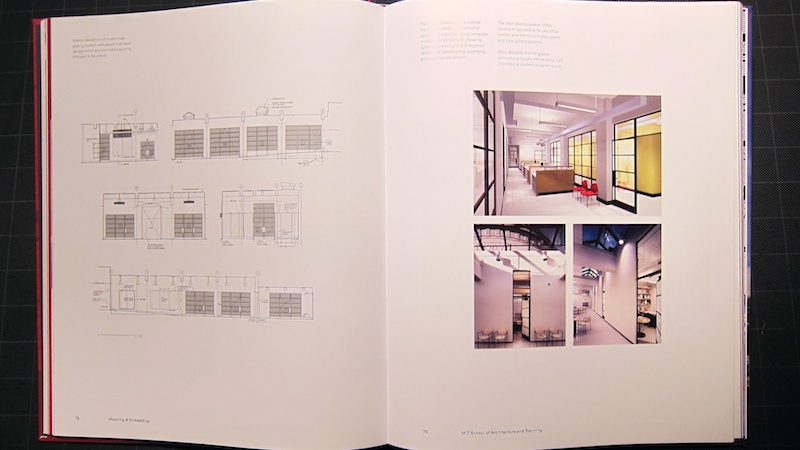
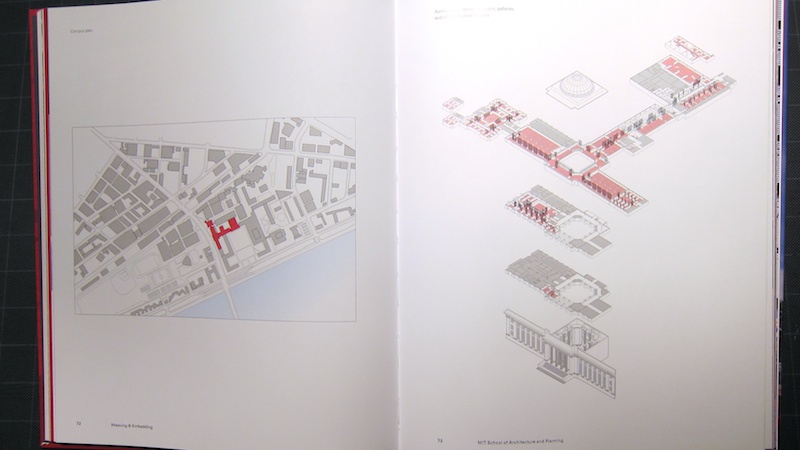
One reviewer noted of the MIT School of Architecture and Planning (primary phases completed in 2001, design team member and project manager):
“Equally remarkable is the firm’s renovation of the MIT School of Architecture and Planning that underscores transparency between studios and corridors, expanding studios across formerly double-loaded corridors, and bringing much needed washes of natural light into the building. Not only is enhanced natural lighting a reward of their innovation, but the renovation makes a dent, however modest, into the exaggerated presence of “endless corridors” that has long plagued MIT’s classroom buildings…”
It is available from Princeton Architectural Press or Amazon



One reviewer noted of the MIT School of Architecture and Planning (primary phases completed in 2001, design team member and project manager):
“Equally remarkable is the firm’s renovation of the MIT School of Architecture and Planning that underscores transparency between studios and corridors, expanding studios across formerly double-loaded corridors, and bringing much needed washes of natural light into the building. Not only is enhanced natural lighting a reward of their innovation, but the renovation makes a dent, however modest, into the exaggerated presence of “endless corridors” that has long plagued MIT’s classroom buildings…”
Marty's Renovation
09/20/10 14:37 Filed in: On the Boards
Marty’s is a Newton landmark known for its diverse selection of outstanding wines and gourmet specialty foods from around the world. This reconstruction of the storefront and renovation of the interior will breathe new life into the environment for shopping there. To be completed in several phases allowing continuous operation, the need for expansion required a prolonged effort to obtain the necessary permission from the city. We helped Marty attain the City’s Zoning Department special permit approval through hearings and committee working sessions.
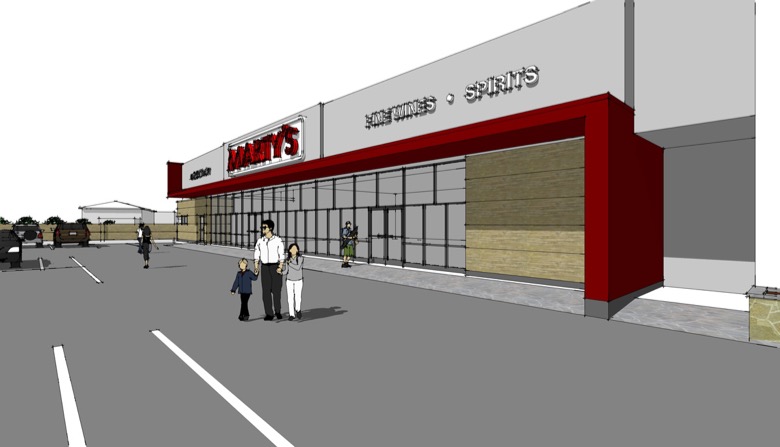
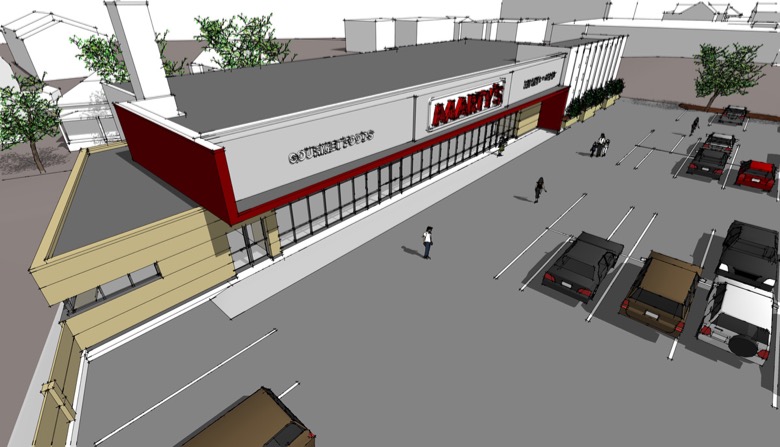


Chestnut Hill Residence
09/15/10 13:57 Filed in: On the Boards
Nearing complete design effort is this addition to a modern residence in Chestnut Hill. The southern facade is being rebuilt to open the interior to the views and light the exposure will afford. Passive solar energy conservation, paired with geothermal and green roof technologies will allow this home to expand while reducing energy consumption. This project is being done in association with Anne Snelling-Lee.
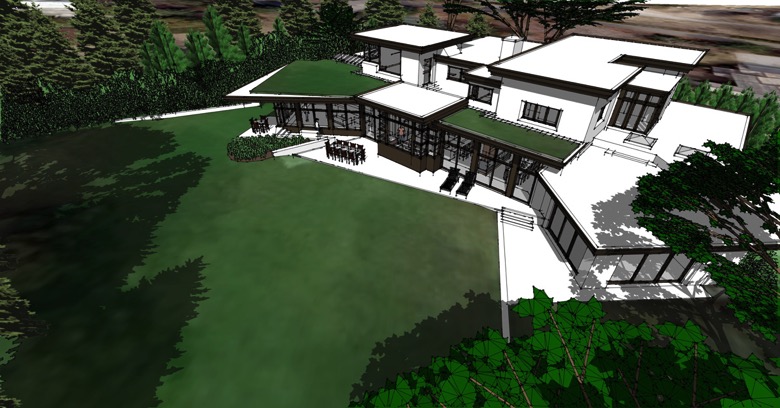
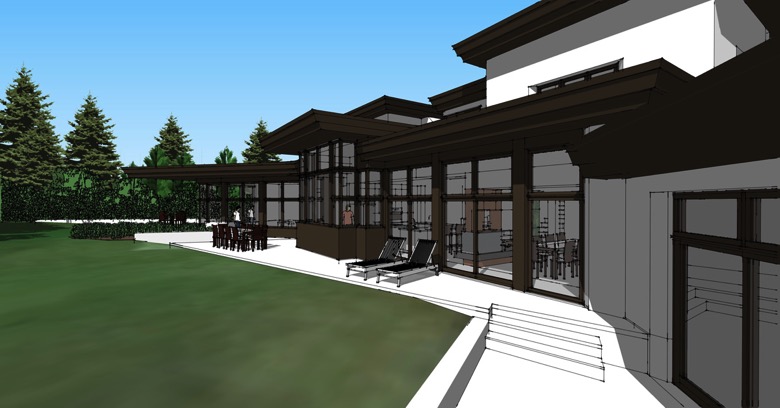


Sustainable Hotel Suite Competition
07/11/09 10:58 Filed in: On the Boards
Mark, working with a+sl studios, is participating in the Sustainable Suite Design Competition, a nationwide competition, the winning design for which will be built as a model guest room to be presented as an educational display for the design industry, hotel owners and brands, and corporate travel executives. We are teaming up with a wide range of consultants and vendors to present a comprehensive solution for greening hotel design.
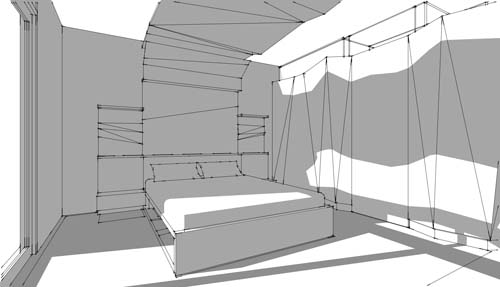
Our team includes:
Shawmut Design and Construction
Mari Creatini LEED AP
Tom Perry LEED AP
Shayla Prunier
Clivus New England, Inc.
Joe Ducharme
East Southeast Consulting
Jamie Braman
Heather G. Wells Ltd.
Janine Dowling LEED AP
LEEDS Associates
Richard Leeds
Mitsubishi
Susan Pickett
Sounds Good Corporation
Robin McCune
Wequassett Inn
Steve Slishman

Our team includes:
Shawmut Design and Construction
Mari Creatini LEED AP
Tom Perry LEED AP
Shayla Prunier
Clivus New England, Inc.
Joe Ducharme
East Southeast Consulting
Jamie Braman
Heather G. Wells Ltd.
Janine Dowling LEED AP
LEEDS Associates
Richard Leeds
Mitsubishi
Susan Pickett
Sounds Good Corporation
Robin McCune
Wequassett Inn
Steve Slishman

