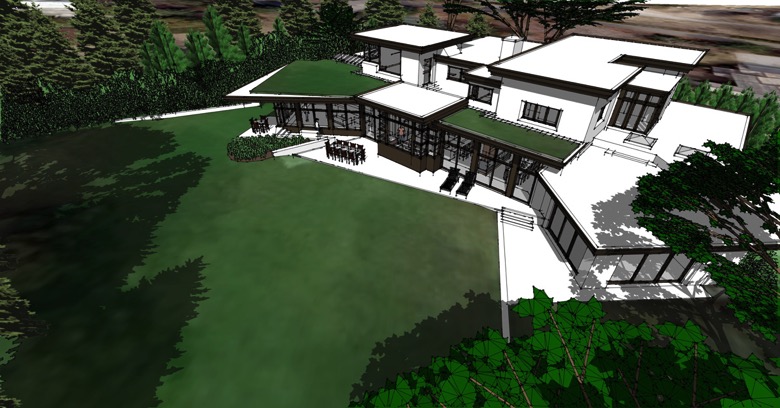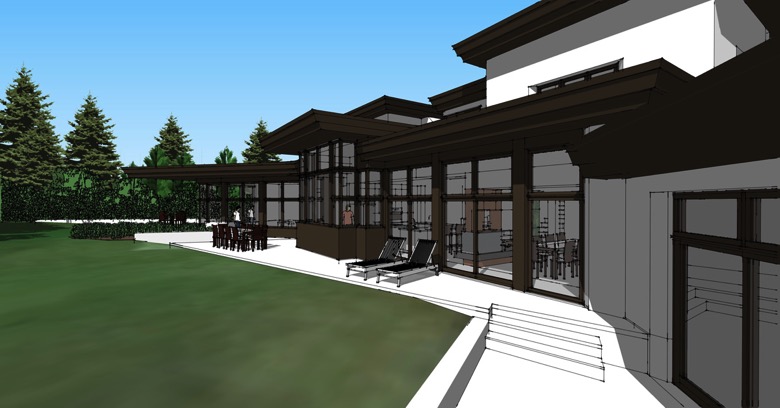Residential
Breakfast Room Addition with Carport
06/16/13 14:14 Filed in: Recently Completed
A new breakfast and sitting room adjacent to the renovated kitchen of this Georgian Manor integrates a covered “porte-cochere” for foul weather arrivals.
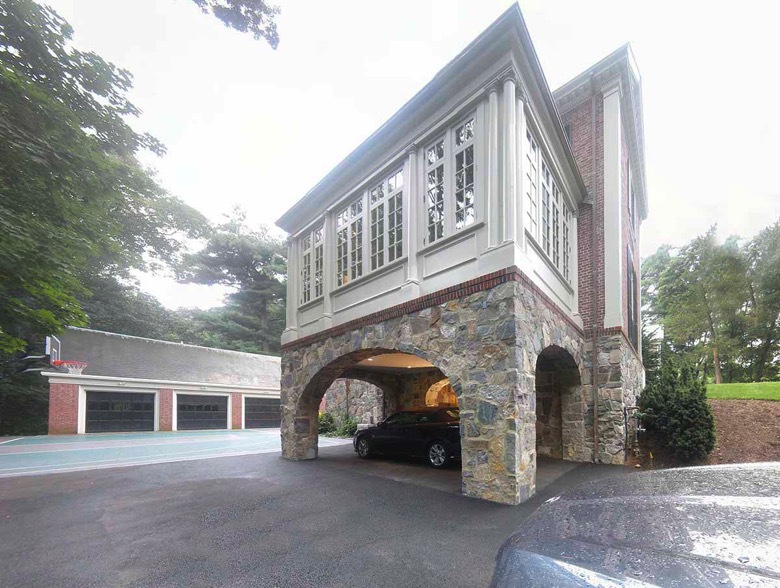
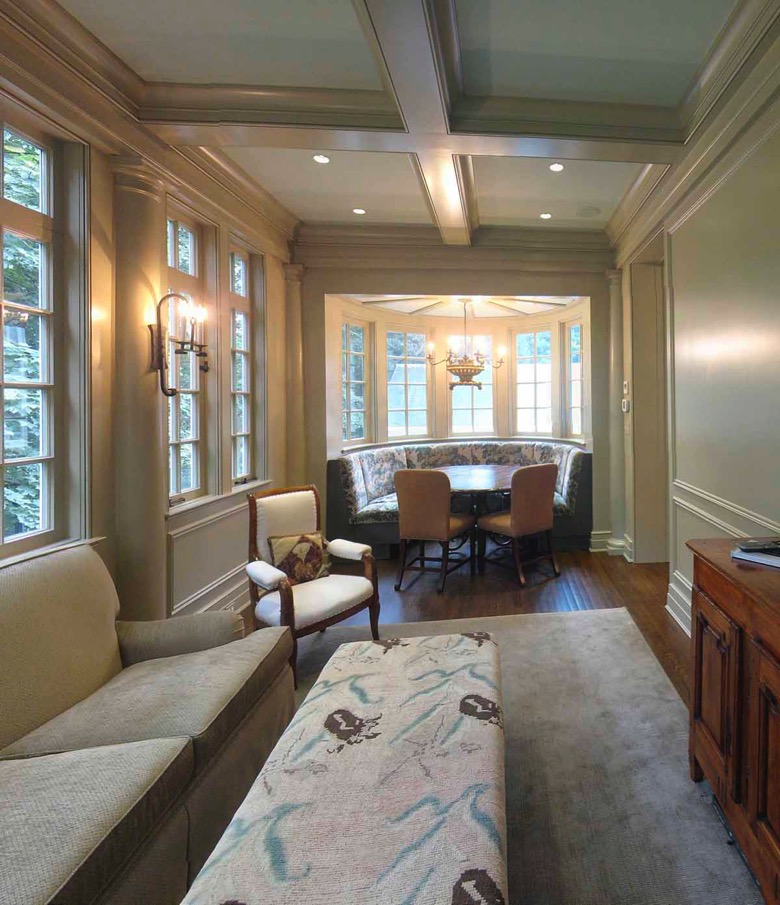


Down to the punchlist in Newton Highlands
11/04/12 14:04 Filed in: In Construction
Waiting on a few light fixtures and window treatments, the home’s new great room is suitable for Sunday Brunch with friends.


Construction progress in Weston
10/26/12 13:45 Filed in: In Construction
Kitchen and Breakfast Room addition getting finishes…
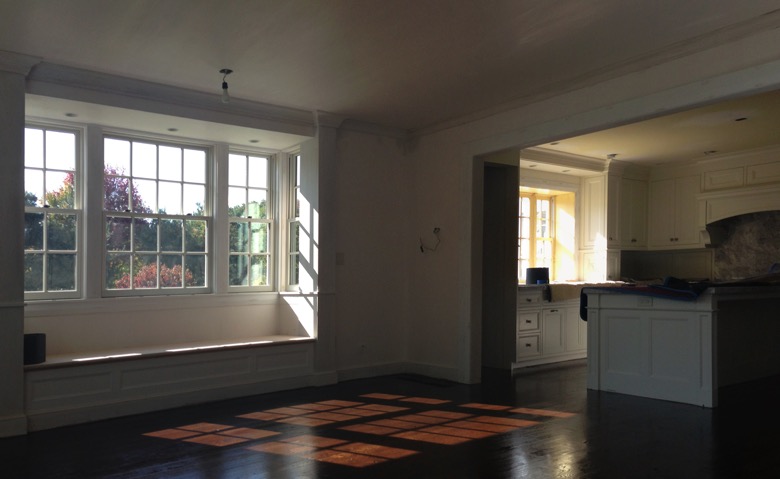
…and a seamless second floor master bedroom suite addition with perfectly matching details at eave corbels and dormers.
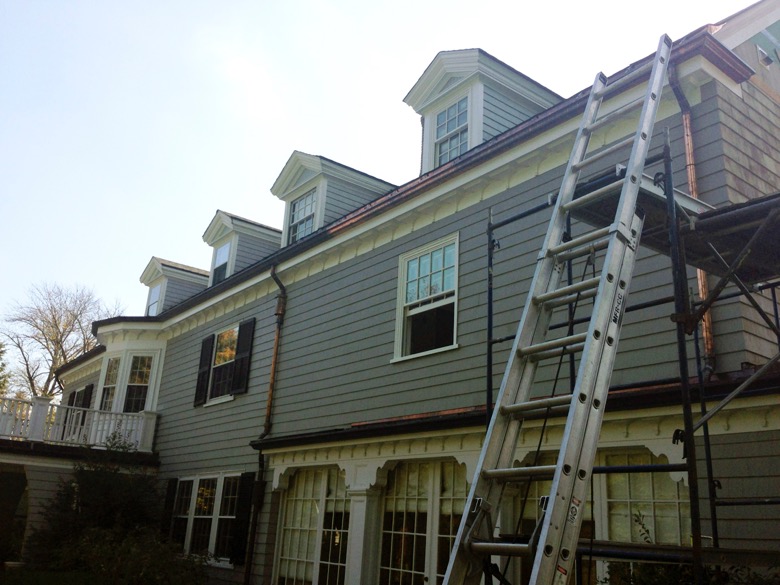

…and a seamless second floor master bedroom suite addition with perfectly matching details at eave corbels and dormers.

Chestnut Hill Residence
07/15/12 21:51 Filed in: Recently Completed
Here are some additional photos of this recently completed addition and renovation. Accomplished in collaboration with design and executing architect Anne Snelling-Lee of a+sl Studios.
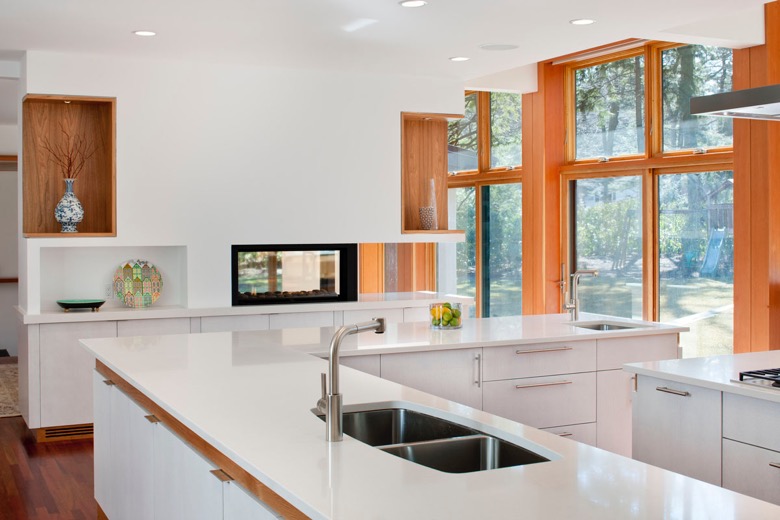
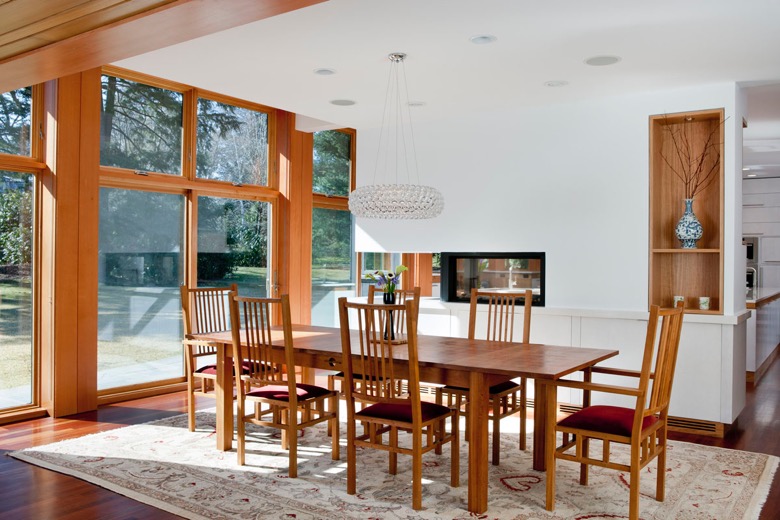


Adding on in Weston
03/28/12 14:00 Filed in: On the Boards
Additions at each end of this historic Weston farm house will bring it into the 21st century.


Finishing up in Chestnut Hill
03/28/12 13:24 Filed in: In Construction
This recently completed renovation and addition opens the living areas to the lawn and garden. The punch list continues…with a+sl studios.




Progress in the Highlands
01/18/12 16:44 Filed in: In Construction
Just in time for winter weather, the windows and roof installations are complete.


Waban master bedroom renovation
08/10/11 12:39 Filed in: Recently Completed
Incorporating the existing awkward master and adjacent bedrooms, the new entry, dressing room and study are precursors for the reoriented inner chamber.
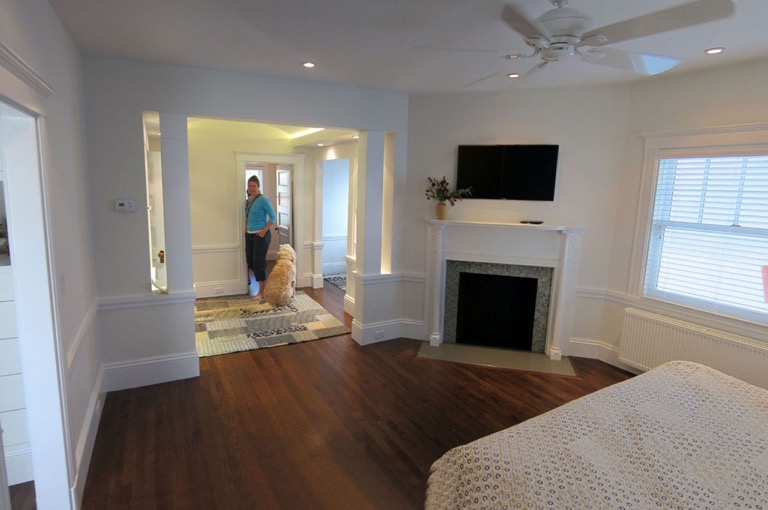
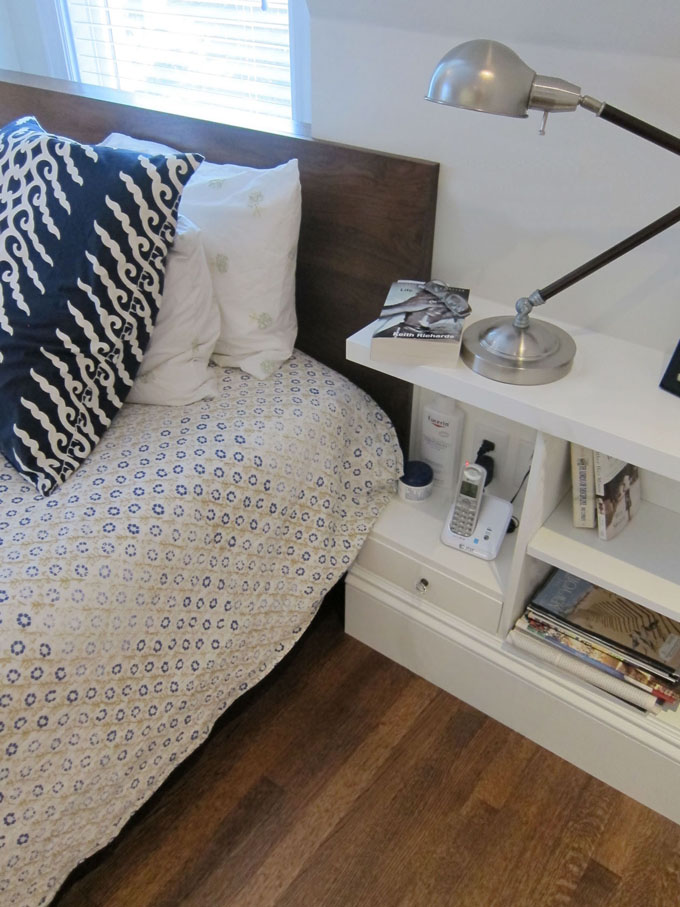
Chestnut Hill Residence
09/15/10 13:57 Filed in: On the Boards
Nearing complete design effort is this addition to a modern residence in Chestnut Hill. The southern facade is being rebuilt to open the interior to the views and light the exposure will afford. Passive solar energy conservation, paired with geothermal and green roof technologies will allow this home to expand while reducing energy consumption. This project is being done in association with Anne Snelling-Lee.
